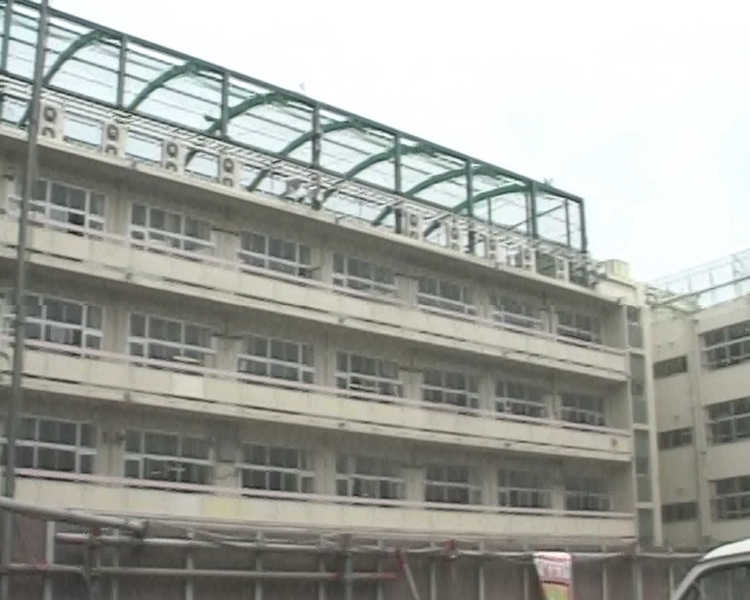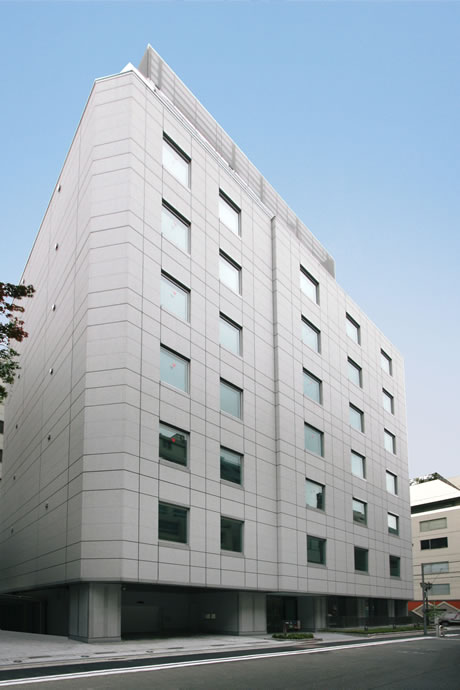Our Technology Other Technology
Other 01 Other technologies and construction methods.
RC-S (column: RC, beam: S) Method
RC-S method is a hybrid structure built with RC-structured columns and S-structured beams.
Features
Enables large-span floor design.
Application
A wide range of applications including use in shopping centers, factories, warehouses, parking space, and offices buildings.

DLW Method (RC cast-in-site subterranean wall method used for primary frame)
DLW method enables a RC-structured cast-in-site subterranean wall used as a temporary retaining wall during excavation to be used in the building structure (bearing piles, underground external wall and quake-proof wall) through the use of special joints.
Features
Highly rigid as a retaining wall. Allows minimization of deformation to surrounding soil during excavation. Total cost reduction can also be realized by using a temporary retaining wall as part of the building structure.
Application
Deep underground base in soft ground areas like reclaimed land.

SHS Permanent Ground Anchor Method
SHS permanent ground anchor is a construction method by which the conventional ground anchor used as a temporary retaining wall is reutilized as a foundation for the main frame.
Features
- Prevents high-rise buildings and towers from toppling, or having their foundations lifted by winds or earthquakes
- Used as a measure to prevent buildings from being uplifted using high underground water levels and pressure
- Used in structures built on slopes that are subject to uneven soil pressure

Inverted Method
While conventional methods begin building from the lowest underground floor after excavation and construct the floors upward one by one, the inverted method allows construction to begin with the ground floor and simultaneously construct upper floors while excavating and constructing the underground floors.
Features
- Large reduction to construction terms.
- Effectively uses the ground floor space as a work area.
- The built-in underground frame is used for in the building structure, reducing deformation of the retaining wall and increasing site safety.
Application
Best suited to construction involving a high degree of work on above and belowground frames needing to be completed in a short period of time.

NJU (Nakano Jack Up) Construction Method (uneven settlement correction method)
The NJU method jacks up a building that has settled unevenly and corrects the settlement.
By eliminating work directly under the foundation, it is possible to both improve safety and reduce costs.
Features
Using new piles (BH piles) and newly established foundations with steel-framed reinforced concrete, computer-controlled jacks are used to correct settlement, fixing the stroke and burying the jacks.
Application
Suitable for correcting uneven building settlement in locations where conventional underpinning methods are difficult to apply.
Patents
Obtained patent for NJU construction method (Registration No. 3879085)

High Fluidity Concrete
High fluidity concrete is both extremely fluid and self-filling with a slump flow of 50-60 cm.
Features
High strength concrete with a low water to cement ratio can be made highly workable and efficiently pumped through conversion to high fluidity concrete. Concrete can also be poured into a spot where reinforced concrete is densely embedded or compaction is difficult.
Application
Suited to super high-rise RC structures (high-strength concrete with a design strength of over 45N/mm2) and CFT structures (filled concrete for columns).



